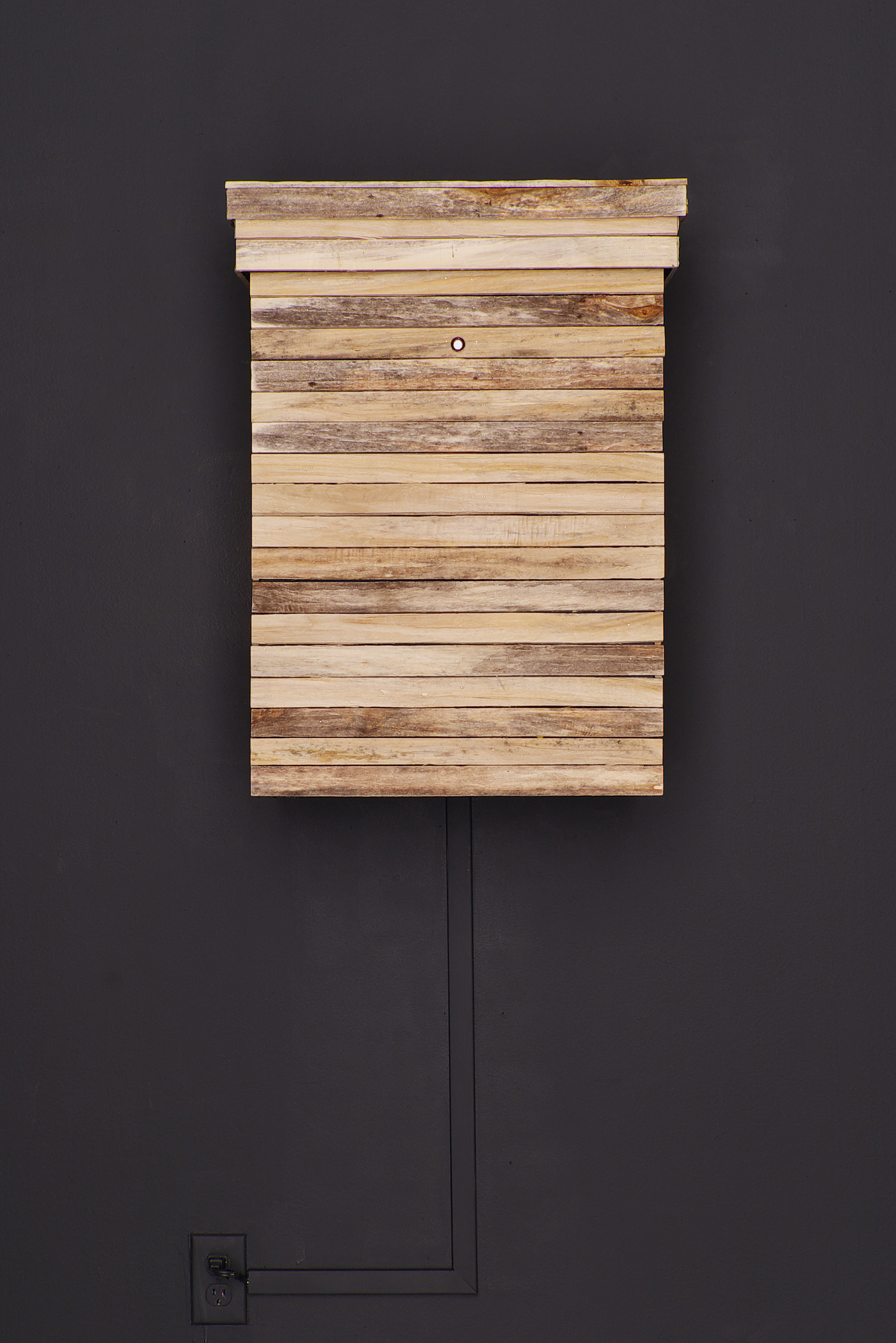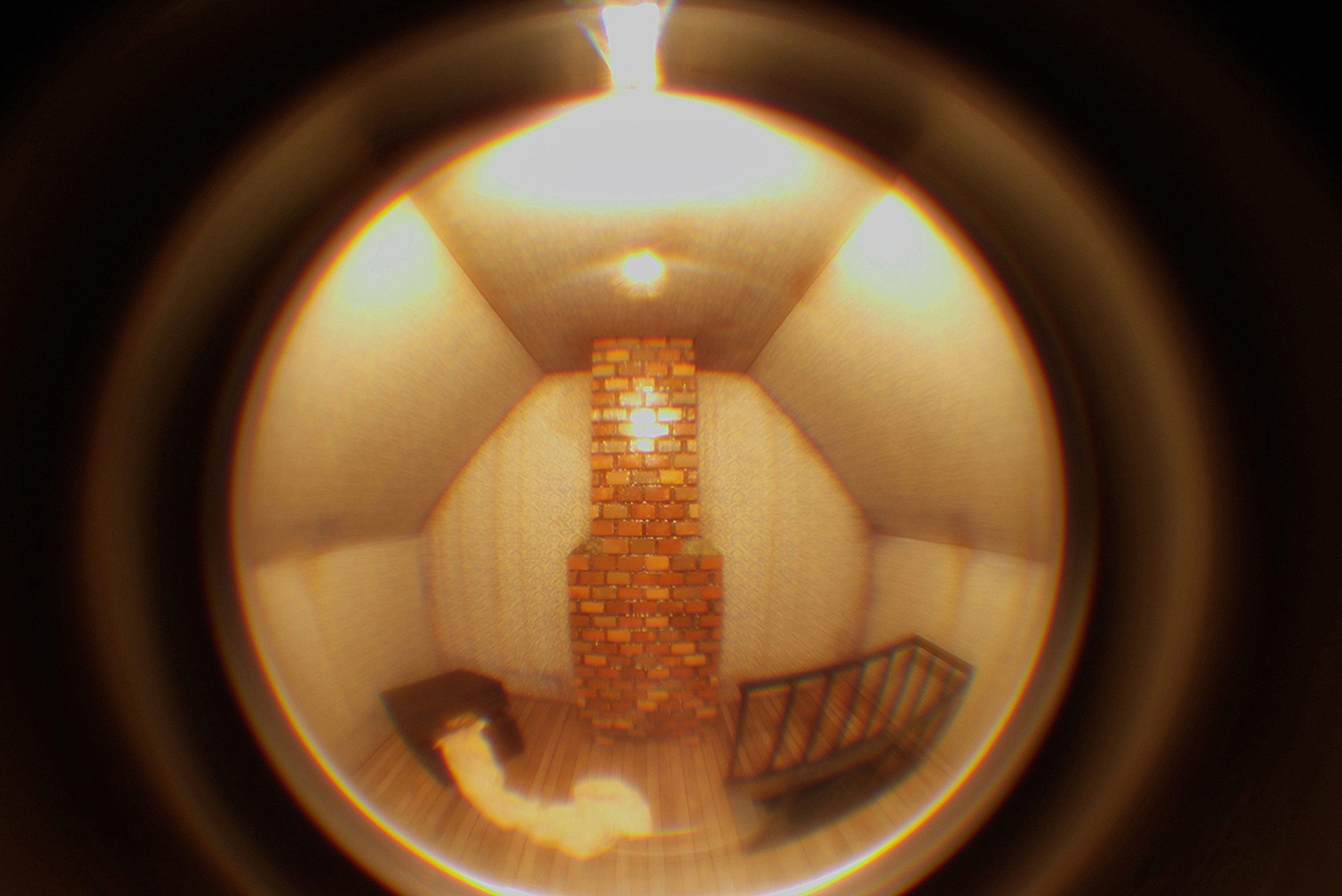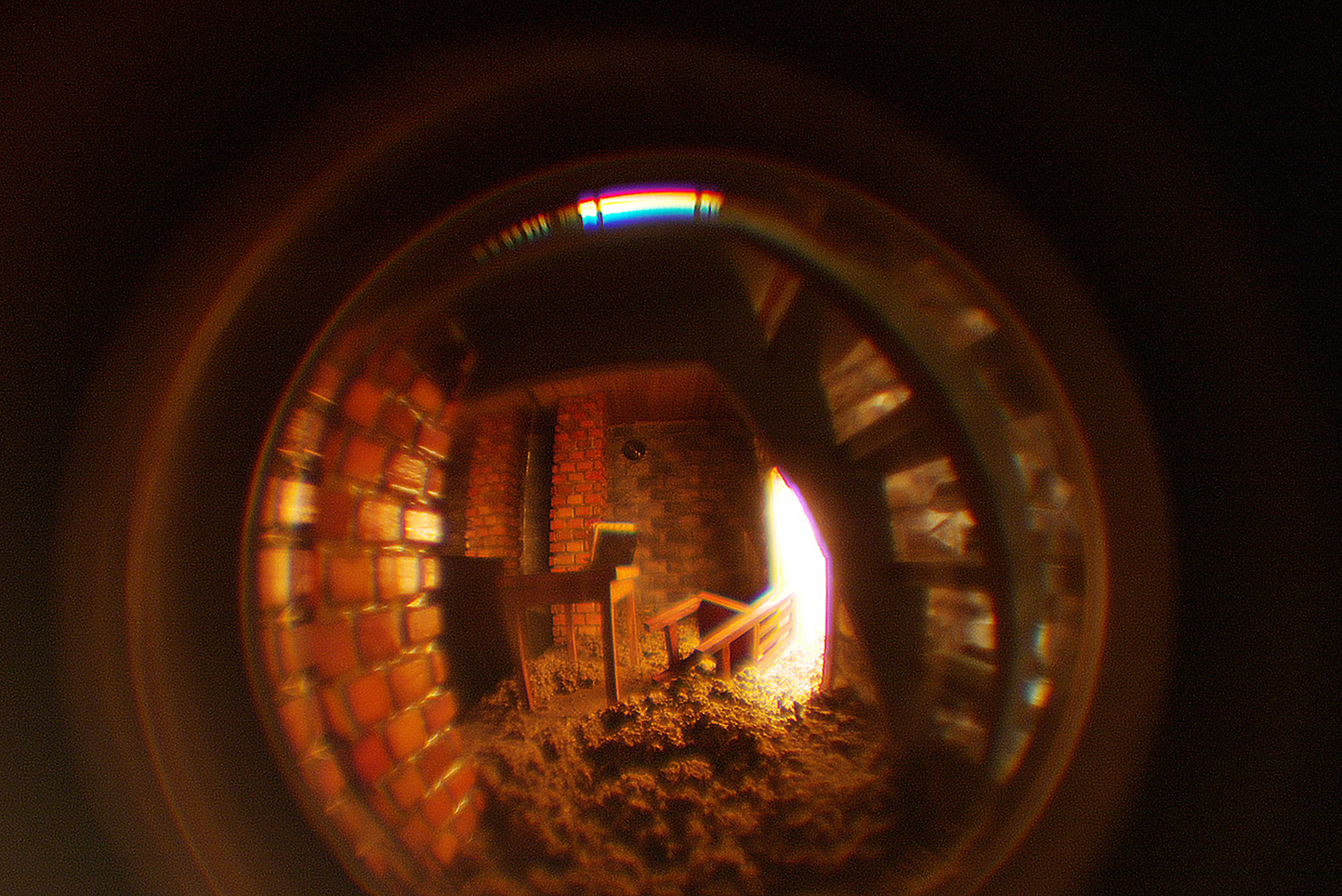Cabinet No.1
‘Cabinet No.1 '
Mixed Media (Wood, lathe, paint, organic materials, plaster, lights, viewports)
36”H x 24”W x 18”D
2012
A wall hung cabinet sheathed in rough wood lathe, in which the viewer glimpses the interior through three separate viewports (one at the upper front, one at lower left & right sides), piecing together connections and possible narratives between the interior vignettes.
The upper viewport glimpses an interior scale model representation of an attic space as one would see in an old Buffalo house.
The lower viewports, reveal an interior basement scene with a table (upon which an open book rests), upturned chair, brick columns, an illuminated doorframe; an organic floor matrix partially consumes both table & chair.
The two spaces present the viewer with the staging of some unknown ‘event’ that they glimpse through highly controlled vantages, and attempt to piece together based upon their own connections with these scenarios. The outcome varies based upon the personal experiences of each viewer.

‘Cabinet No.1 ' Exterior
Mixed Media (Wood, lathe, paint, organic materials, plaster, lights, viewports)
36”H x 24”W x 18”D
2012

‘Cabinet No.1 ' Upper Viewport-Attic
Mixed Media (Wood, lathe, paint, organic materials, plaster, lights, viewports)
36”H x 24”W x 18”D
2012

‘Cabinet No.1 ' Detail at Lower Viewport- Basement
Mixed Media (Wood, lathe, paint, organic materials, plaster, lights, viewports)
36”H x 24”W x 18”D
2012